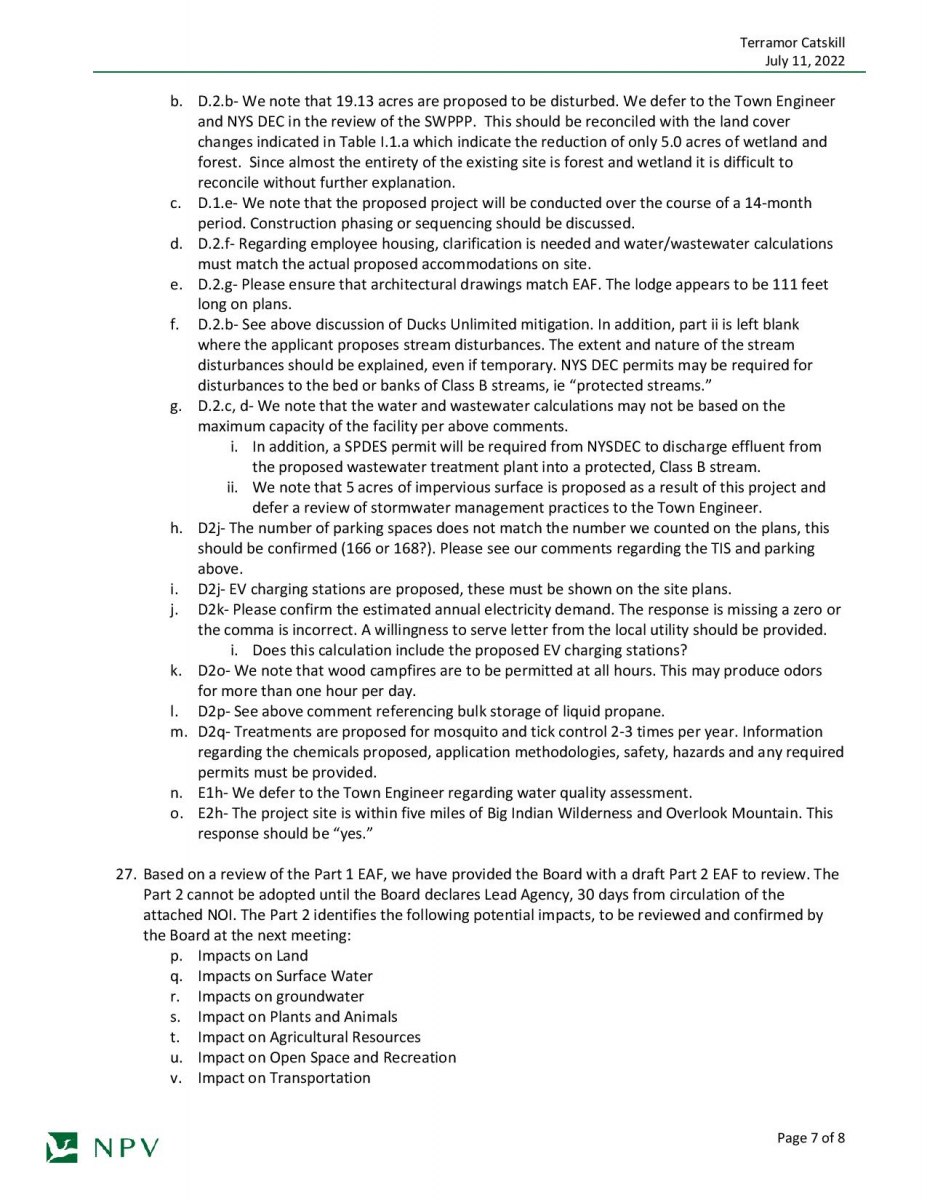![]()
The Saugerties Planing Board employs outside consultants as a matter of course. The company is called Nelson Pope Voorhis and the consultant primarily concerned with Saugerties is Adriana Beltrani. You can see the consultant’s very earliest comments about Terramor from months ago here
The consultant’s July 11th report is quite technical, with many references to Town code and State laws. There is also discussion of the schedule of Planning Board actions in the process. Some questions raised were answered at the July 20th meeting (tent capacity, opening season), others remain to be answered. The developers will soon write back to the Board about specific issues raised herein.
Here is a .pdf of the consultant’s Memorandum to the Planning Board about the Terramor SUP Site Plann Application:
NPV Consultants Review-Terramor-7-11-22
Here is a gallery:
Here are pictures:
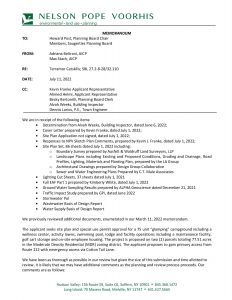
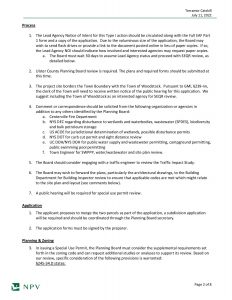
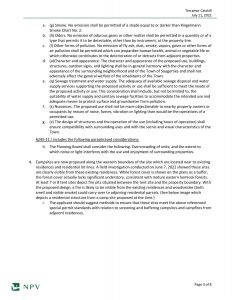
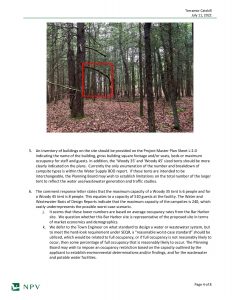
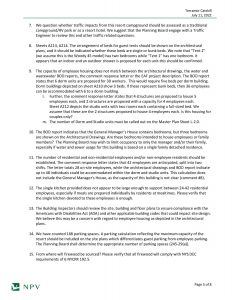
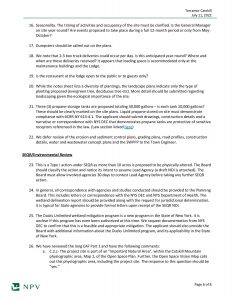
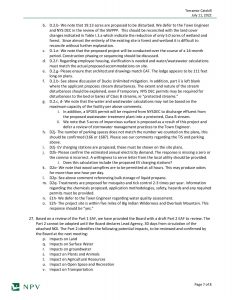
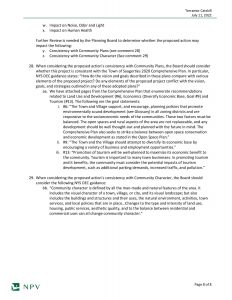
Here is the text of the NPV Consultant’s Memo to the Saugerties Planning Board about the Teramor SUP Site Plan Application. Formatting is a little off. We add the text here mostly for search reasons.
MEMORANDUM
TO: Howard Post, Planning Board Chair
Members, Saugerties Planning Board
FROM: Adriana Beltrani, AICP
Max Stach, AICP
Terramor Catskills; SBL 27.2-8-28/32.110
DATE: July 11, 2022
CC: Kevin Franke Applicant Representative
Ahmed Helmi, Applicant Representative
Becky Bertorelli, Planning Board Clerk
Alvah Weeks, Building Inspector
Dennis Larios, P.E., Town Engineer
We are in receipt of the following items:
• Determination from Alvah Weeks, Building Inspector, dated June 6, 2022;
• Cover Letter prepared by Kevin Franke, dated July 1, 2022;
• Site Plan Application not signed, dated July 1, 2022;
• Responses to NPV Sketch Plan Comments, prepared by Kevin J. Franke, dated July 1, 2022; • Site Plan Set, 86 sheets dated July 1, 2022 including:
o Boundary Survey prepared by Ausfelt & Waldruff Land Surveyors, LLP
o Landscape Plans including Existing and Proposed Conditions, Grading and Drainage, Road Profiles, Lighting, Materials and Planting Plan, prepared by the LA Group
o Architectural Drawings prepared by Design Group Collaborative
o Sewer and Water Engineering Plans Prepared by C.T. Male Associates
• Lighting Cut Sheets, 37 sheets dated July 1, 2021
• Full EAF Part 1 prepared by Kimberly White, dated July 1, 2022
• Ground Water Sampling Results prepared by ALPHA Geoscience dated December 21, 2021 • Traffic Impact Study prepared by GPI, dated June 2022
• Stormwater Pol
• Wastewater Basis of Design Report
• Water Supply Basis of Design Report
We previously reviewed additional documents, enumerated in our March 11, 2022 memorandum.
The applicant seeks site plan and special use permit approval for a 75 unit “glamping” campground including a wellness center, activity lawns, swimming pool, lodge and facility operations including a maintenance facility, golf cart storage and on-site employee housing. The project is proposed on two (2) parcels totaling 77.51 acres in the Moderate Density Residential (MDR) zoning district. The applicant proposes to gain primary access from Route 212 with emergency access via Cotton Tail Lane.
We have been as thorough as possible in our review but given the size of this submission and time allotted to review, it is likely that we may have additional comments as the planning and review process proceeds. Our comments are as follows:
Terramor Catskill July 11, 2022
Process
1. The Lead Agency Notice of Intent for this Type I action should be circulated along with the Full EAF Part 1 form and a copy of the application. Due to the voluminous size of the application, the Board may wish to send flash drives or provide a link to the document posted online in lieu of paper copies. If so, the Lead Agency NOI should indicate how involved and interested agencies may request paper copies.
a. The Board must wait 30 days to assume Lead Agency status and proceed with SEQR review, as detailed below.
2. Ulster County Planning Board review is required. The plans and required forms should be submitted at this time.
3. The project site borders the Town Boundary with the Town of Woodstock. Pursuant to GML §239-nn, the clerk of the Town will need to receive written notice of the public hearing for this application. We suggest including the Town of Woodstock as an interested agency for SEQR review.
4. Comment or correspondence should be solicited from the following organization or agencies in addition to any others identified by the Planning Board:
a. Centerville Fire Department
b. NYS DEC regarding disturbance to wetlands and waterbodies, wastewater (SPDES), biodiversity and bulk petroleum storage
c. US ACOE for jurisdictional determination of wetlands, possible disturbance permits d. NYS DOT for curb cut permit and sight distance review
e. UC DOH/NYS DOH for public water supply and wastewater permitting, campground permitting, public swimming pool permitting
f. Town Engineer for SWPPP, water/wastewater and site plan review.
5. The Board should consider engaging with a traffic engineer to review the Traffic Impact Study.
6. The Board may wish to forward the plans, particularly the architectural drawings, to the Building Department for Building Inspector review to ensure that applicable codes are met which might relate to the site plan and layout (see comments below).
7. A public hearing will be required for special use permit review.
Application
1. The applicant proposes to merge the two parcels as part of the application, a subdivision application will be required and should be coordinated through the Planning Board secretary.
2. The application forms must be signed by the preparer.
Planning & Zoning
3. In issuing a Special Use Permit, the Planning Board must consider the supplemental requirements set forth in the zoning code and can request additional studies or analyses to support its review. Based on our review, specific consideration of the following provisions is warranted:
§245-34.D states:
a. (g) Smoke. No emission shall be permitted of a shade equal to or darker than Ringelmann Smoke Chart No. 2.
b. (h) Odors. No emission of odorous gases or other matter shall be permitted in a quantity or of a type that permits it to be detectable, other than by instrument, at the property line. c. (i) Other forms of pollution. No emission of fly ash, dust, smoke, vapors, gases or other forms of air pollution shall be permitted which can jeopardize human health, animal or vegetable life or which otherwise contributes to the deterioration of or detracts from adjacent properties. d. (o)Character and appearance. The character and appearance of the proposed use, buildings, structures, outdoor signs, and lighting shall be in general harmony with the character and appearance of the surrounding neighborhood and of the Town of Saugerties and shall not adversely affect the general welfare of the inhabitants of the Town.
e. (q) Sewage treatment and water supply. The adequacy of available sewage disposal and water supply services supporting the proposed activity or use shall be sufficient to meet the needs of the proposed activity or use. This consideration shall include, but not be limited to, the suitability of water supply and sanitary sewage facilities to accommodate the intended use and adequate means to protect surface and groundwater from pollution.
f. (s) Nuisances. The proposed use shall not be more objectionable to nearby property owners or occupants by reason of noise, fumes, vibration or lighting than would be the operations of a permitted use.
g. (v) The design of structures and the operation of the use (including hours of operation) shall ensure compatibility with surrounding uses and with the scenic and visual characteristics of the Town.
§245-11.I includes the following paraphrased considerations:
h. The Planning Board shall consider the following: Overcrowding of units; and the extent to which noise or light interferes with the use and enjoyment of surrounding properties.
4. Campsites are now proposed along the western boundary of the site which are located near to existing residences and residential lot lines. A field investigation conducted on June 7, 2022 showed these sites are clearly visible from these existing residences. While forest cover is shown on the plans as a buffer, the forest cover actually lacks significant understory, consistent with mature eastern hemlock forests. At least 7 or 8 tent sites depict fire pits situated between the tent site and the property boundary. With the proposed design, a fire is likely to be visible from the existing residences and woodsmoke (both smell and visible smoke) could carry over to adjoining residential parcels. (See below image which depicts a residential structure from a camp site proposed at the time.)
i. The applicant should suggest methods to ensure that these sites meet the above referenced special permit standards with relation to screening and buffering campsites and campfires from adjacent residences.
< image missing>
5. An inventory of buildings on the site should be provided on the Project Master Plan Sheet L-2.0 indicating the name of the building, gross building square footage and/or seats, beds or maximum occupancy for staff and guests. In addition, the ‘Woody 35’ and ‘Woody 45’ sized tents should be more clearly indicated on the plans. Currently the only enumeration of the number and breakdown of campsite types is within the Water Supply BOD report. If these tents are intended to be interchangeable, the Planning Board may wish to establish limitations on the total number of the larger tent to reflect the water use/wastewater generation and traffic studies.
6. The comment response letter states that the maximum capacity of a Woody 35 tent is 6 people and for a Woody 45 tent is 8 people. This equates to a capacity of 510 guests at the facility. The Water and Wastewater Basis of Design Reports indicate that the maximum capacity of the campsites is 240, which vastly underrepresents the possible worst-case scenario.
j. It seems that these lower numbers are based on average occupancy rates from the Bar Harbor site. We question whether this Bar Harbor site is representative of the proposed site in terms of market economics and demographics.
k. We defer to the Town Engineer on what standard to design a water or wastewater system, but to meet the hard-look requirement under SEQR, a “reasonable worst-case standard” should be utilized, which would be related to full occupancy, or if full occupancy is not reasonably likely to occur, then some percentage of full occupancy that is reasonably likely to occur. The Planning Board may wish to impose an occupancy restriction based on the capacity outlined by the applicant to establish environmental determinations and/or findings, and for the wastewater and potable water facilities.
7. We question whether traffic impacts from this resort campground should be assessed as a traditional campground/RV park or as a resort hotel. We suggest that the Planning Board engage with a Traffic Engineer to review this and other traffic related questions.
8. Sheets A213, A214. The arrangement of beds for guest tents should be shown on the architectural plans, and it should be indicated whether these beds are single or bunk beds. We note that “Tent 2” (we assume this is the Woody 45 model) has two bedrooms while “Tent 1” has one bedroom. It appears that an indoor and an outdoor shower is proposed for each unit-this should be confirmed.
9. The capacity of employee housing does not match between the architectural drawings, the water and wastewater BOD reports, the comment response letter or the EAF project description. The BOD report states that 6 dorm units are proposed for 30 workers. This would require five beds per dorm building. Dorm buildings depicted on sheet A210 show 3 beds. If these represent bunk beds, then 36 employees can be accommodated with 6 to a dorm building.
l. Further, the comment response letter states that 4 structures are proposed to house 5 employees each, and 2 structures are proposed with a capacity for 4 employees each. Sheet A212 depicts the studio units with two rooms each containing a full-sized bed. We assume that these are the 2 structures proposed to house 4 employees each. Is this housing for couples only?
m. The number of Dorm and Studio units must be called out on the Master Plan Sheet L-2.0.
10. The BOD report indicates that the General Manager’s House contains bedrooms, but three bedrooms are shown on the Architectural Drawings. Are these bedrooms intended to house employees or family members? The Planning Board may wish to limit occupancy to only the manager and/or their family, especially if water and sewer usage for this building is based on a single family detached residence.
11. The number of residential and non-residential employees and/or non-employee residents should be established. The comment response letter states that 42 employees are anticipated, split into two shifts. The letter totals 28 on-site employees, while the architectural drawings and BOD report indicate up to 48 individuals could be accommodated within the dorm and studio units. This calculation does not include the General Manager’s House, as the capacity of this building is not clear (comment #8).
12. The single kitchen provided does not appear to be large enough to support between 24-42 residential employees, especially if meals are prepared individually by residents at mealtimes. Please verify that the single kitchen devoted to these employees is enough.
13. The Building Inspectors should review the site, building and floor plans to ensure compliance with the Americans with Disabilities Act (ADA) and other applicable building codes that could impact site design. We believe this may be a concern with regard to employee housing as depicted in the architectural plans.
14. We have counted 168 parking spaces. A parking calculation reflecting the maximum capacity of the resort should be included on the site plans which differentiates guest parking from employee parking. The Planning Board shall determine the appropriate number of parking spaces (245-29(a)).
15. From where will firewood be sourced? Please verify that all firewood will comply with NYS DEC requirements of 6 NYCRR 192.5.
16. Seasonality. The timing of activities and occupancy of the site must be clarified. Is the General Manager on site year-round? Are events proposed to take place during a full 12-month period or only from May October?
17. Dumpsters should be called out on the plans.
18. We note that 2-3 box truck deliveries could occur per day. Is this anticipated year-round? Where and when are these deliveries received? It appears that loading space is accommodated only at the maintenance buildings and the Lodge.
19. Is the restaurant at the lodge open to the public or to guests only?
20. While the notes sheet lists a diversity of plantings, the landscape plans indicate only the type of planting proposed (evergreen tree, deciduous tree etc). More detail should be submitted regarding landscaping given the ecological importance of the site.
21. Three (3) propane storage tanks are proposed totaling 30,000 gallons – is each tank 10,000 gallons? These should be clearly marked on the site plans. Liquid propane stored on site must demonstrate compliance with 6CRR-NY 613-4.1. The applicant should submit drawings, construction details and a narrative or correspondence with NYS DEC that demonstrates propane tanks are protective of sensitive receptors referenced in the law. (Law section linked here)
22. We defer review of the erosion and sediment control plans, grading plans, road profiles, construction details, water and wastewater concept plans and the SWPPP to the Town Engineer.
SEQR/Environmental Review
23. This is a Type I action under SEQR as more than 10 acres is proposed to be physically altered. The Board should classify the action and notice its intent to assume Lead Agency (a draft NOI is attached). The Board must allow involved agencies 30 days to contest Lead Agency before taking any further SEQR action.
24. In general, all correspondence with agencies and studies conducted should be provided to the Planning Board. This includes letters or correspondence with the NYS DEC and NYS Department of Health. The wetland delineation report should be provided along with the request for jurisdictional determination. It is typical for State agencies to provide formal letters upon receipt of the SEQR NOI.
25. The Ducks Unlimited wetland mitigation program is a new program in the State of New York. It is unclear if this program has even been authorized at this time. We request documentation from NYS DEC to confirm that this is a feasible and appropriate mitigation. The applicant should also provide the Board with additional information about the Ducks Unlimited program, and its applicability in the State of New York.
26. We have reviewed the long EAF Part 1 and have the following comments:
a. C.2.c- The project site is part of an “Important Natural Area”, within the Catskill Mountain physiographic area, Map 2, of the Open Space Plan. Further, the Open Space Vision Map calls out this physiographic area, including the project site. The response to this question should be “yes.”
b. D.2.b- We note that 19.13 acres are proposed to be disturbed. We defer to the Town Engineer and NYS DEC in the review of the SWPPP. This should be reconciled with the land cover changes indicated in Table I.1.a which indicate the reduction of only 5.0 acres of wetland and forest. Since almost the entirety of the existing site is forest and wetland it is difficult to reconcile without further explanation.
c. D.1.e- We note that the proposed project will be conducted over the course of a 14-month period. Construction phasing or sequencing should be discussed.
d. D.2.f- Regarding employee housing, clarification is needed and water/wastewater calculations must match the actual proposed accommodations on site.
e. D.2.g- Please ensure that architectural drawings match EAF. The lodge appears to be 111 feet long on plans.
f. D.2.b- See above discussion of Ducks Unlimited mitigation. In addition, part ii is left blank where the applicant proposes stream disturbances. The extent and nature of the stream disturbances should be explained, even if temporary. NYS DEC permits may be required for disturbances to the bed or banks of Class B streams, ie “protected streams.”
g. D.2.c, d- We note that the water and wastewater calculations may not be based on the maximum capacity of the facility per above comments.
i. In addition, a SPDES permit will be required from NYSDEC to discharge effluent from the proposed wastewater treatment plant into a protected, Class B stream.
ii. We note that 5 acres of impervious surface is proposed as a result of this project and defer a review of stormwater management practices to the Town Engineer.
h. D2j- The number of parking spaces does not match the number we counted on the plans, this should be confirmed (166 or 168?). Please see our comments regarding the TIS and parking above.
i. D2j- EV charging stations are proposed, these must be shown on the site plans. j. D2k- Please confirm the estimated annual electricity demand. The response is missing a zero or the comma is incorrect. A willingness to serve letter from the local utility should be provided. i. Does this calculation include the proposed EV charging stations?
k. D2o- We note that wood campfires are to be permitted at all hours. This may produce odors for more than one hour per day.
l. D2p- See above comment referencing bulk storage of liquid propane.
m. D2q- Treatments are proposed for mosquito and tick control 2-3 times per year. Information regarding the chemicals proposed, application methodologies, safety, hazards and any required permits must be provided.
n. E1h- We defer to the Town Engineer regarding water quality assessment.
o. E2h- The project site is within five miles of Big Indian Wilderness and Overlook Mountain. This response should be “yes.”
27. Based on a review of the Part 1 EAF, we have provided the Board with a draft Part 2 EAF to review. The Part 2 cannot be adopted until the Board declares Lead Agency, 30 days from circulation of the attached NOI. The Part 2 identifies the following potential impacts, to be reviewed and confirmed by the Board at the next meeting:
p. Impacts on Land
q. Impacts on Surface Water
r. Impacts on groundwater
s. Impact on Plants and Animals
t. Impact on Agricultural Resources
u. Impact on Open Space and Recreation
v. Impact on Transportation
w. Impact on Noise, Odor and Light
x. Impact on Human Health
Further Review is needed by the Planning Board to determine whether the proposed action may impact the following:
y. Consistency with Community Plans (see comment 28)
z. Consistency with Community Character (See comment 29)
28. When considering the proposed action’s consistency with Community Plans, the Board should consider whether this project is consistent with the Town of Saugerties 2020 Comprehensive Plan. In particular, NYS DEC guidance states: “How do the vision and goals described in these plans compare with various elements of the proposed project? Do any elements of the proposed project conflict with the vision, goals, and strategies outlined in any of these adopted plans?”
aa. We have attached pages from the Comprehensive Plan that enumerate recommendations related to Land Use and Development (#6), Economics (Diversify Economic Base, Goal #9) and Tourism (#13). The following are the goal statements:
i. #6: “The Town and Village support, and encourage, planning policies that promote environmentally sound development (see Glossary) in all zoning districts and are responsive to the socioeconomic needs of the communities. These two factors must be balanced. The open spaces and rural aspects of the area are not replaceable, and any development should be well thought-out and planned with the future in mind. The Comprehensive Plan also seeks to strike a balance between open space conservation and economic development as stated in the Open Space Plan.”
ii. #9: “The Town and the Village should attempt to diversify its economic base by encouraging a variety of business and employment opportunities.”
iii. #13: “Promotion of tourism will be well-planned to maximize its economic benefit to the community. Tourism is important to many town businesses. In promoting tourism and it benefits, the community must consider the potential impacts of tourism
development, such as additional parking demands, increased traffic, and pollution.”
29. When considering the proposed action’s consistency with Community Character, the Board should consider the following NYS DEC guidance:
bb. “Community character is defined by all the man-made and natural features of the area. It includes the visual character of a town, village, or city, and its visual landscape; but also includes the buildings and structures and their uses, the natural environment, activities, town services, and local policies that are in place…Changes to the type and intensity of land use, housing, public services, aesthetic quality, and to the balance between residential and commercial uses can all change community character.”
— ends —


