
Just before the Saugerties Planning board meeting of July 19th, at which Terramor made their first presentation of their SUP application, two letters were delivered to the Board. One was from a lawyer retained by a number of local residents and neighbors to the Terramor project. The second letter was from a consultant engineer hired by the lawyer.
These letters lay out specific issues with the Terramor application as filed July 1st. The first question is whether the planned development is even permitted in this locale, SUP or not.
The lawyer’s letter asks several questions which Terramor has already given answers for. Obviously, there are plenty more. This is the start of a long process.
Here is a .pdf of the Lawyer’s Letter to Chairperson of Town of Saugerties Planning Board 7.19.22
And here are pictures:
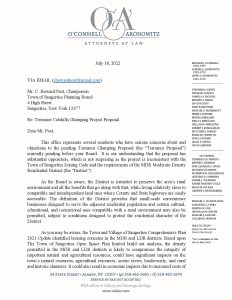
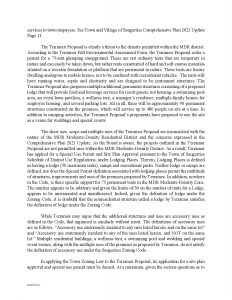
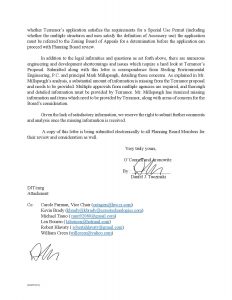
The letter from the engineer to the lawyer lays out several issues that come up in an initial review of the Terramor SUP application as filed July 1st. Many areas of concern are identified. This work will continue.
Here is a .pdf of the Engineer’s 2022-07-19 Terramor Initial Project Review_ltr-redacted
And here are pictures:
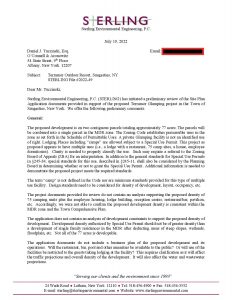
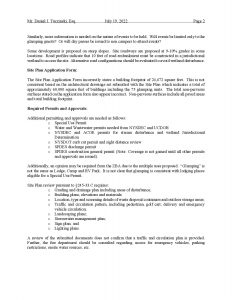
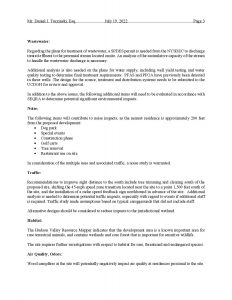
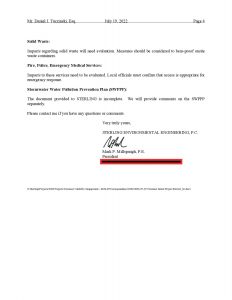
Here is the text of the lawyer’s letter to the Saugerties Planning Board about the Terramor SUP application:
July 18, 2022VIA EMAIL (chowardpost@gmail.com)
Mr. C. Howard Post, Chairperson
Town of Saugerties Planning Board
4 High Street
Saugerties, New York 12477Re: Terramor Catskills Glamping Project Proposal
Dear Mr. Post,
This office represents several residents who have serious concerns about and objections to the pending Terramor Glamping Proposal (the “Terramor Proposal”) currently pending before your Board. It is our understanding that the proposal has substantial opposition, which is not surprising as the project is inconsistent with the Town of Saugerties Zoning Code and the requirements of the MDR Moderate-Density Residential District (the “District”).
As the Board is aware, the District is intended to preserve the area’s rural environment and all the benefits that go along with that, while living relatively close to compatible and interdependent land uses where County and State highways are easily accessible. The definition of the District provides that small-scale convenience businesses designed to serve the adjacent residential population and certain cultural, educational, and recreational uses compatible with a rural environment may also be permitted, subject to conditions designed to protect the residential character of the District.
As you may be aware, the Town and Village of Saugerties Comprehensive Plan 2021 Update identified housing concerns in the MDR and LDR districts. Based upon The Town of Saugerties Open Space Plan limited build out analysis, the density permitted in the MDR and LDR districts is likely to compromise the integrity of important natural and agricultural resources, could have significant impacts on the
town’s natural resources, agricultural resources, scenic views, biodiversity, and rural and historic character. It could also result in economic impacts due to increased costs of services to town taxpayers. See Town and Village of Saugerties Comprehensive Plan 2021 Update
Page 11.The Terramor Proposal is clearly a threat to the density permitted within the MDR district. According to the Terramor Full Environmental Assessment Form, the Terramor Proposal seeks a permit for a 75-tent glamping campground. These are not ordinary tents that are temporary in nature and can easily be taken down, but rather tents constructed of hard and soft canvas materials situated on a wooden foundation or platform that are permanent in nature. These tents are luxury dwelling analogous to mobile homes, not to be confused with recreational vehicles. The tents will have running water, septic and electricity and are designed to be permanent structures. The Terramor Proposal also proposes multiple additional permanent structures consisting of a proposed lodge that will provide food and beverage services for resort guests, not housing; a swimming pool area; an event lawn pavilion; a wellness tent; a manager’s residence; multiple-family homes for employee housing; and several parking lots. All in all, there will be approximately 90 permanent structures constructed on the premises, which will service up to 480 people on site at a time. In addition to camping activities, the Terramor Proposal’s proponents have proposed to use the site as a venue for weddings and special events.
The sheer size, scope and multiple uses of the Terramor Proposal are inconsistent with the nature of the MDR Moderate-Density Residential District and the concerns expressed in the Comprehensive Plan 2021 Update. As the Board is aware, the projects outlined in the Terramor Proposal are not permitted uses within the MDR Moderate-Density District. As a result, Terramor has applied for a Special Use Permit and Site Plan Approval pursuant to the Town of Saugerties Schedule of District Use Regulations, under Lodging Places. Therein, Lodging Places is defined as having a lodge (50 maximum units), camps and recreational parks. Neither lodge or camps are defined, nor does the Special Permit definition associated with lodging places permit the multitude of structures, improvements and uses of the premises proposed by Terramor. In addition, nowhere in the Code, is there specific support for 75 permanent tents in the MDR Moderate-Density Zone. The number appears to be arbitrary and given the limits of 50 on the number of units for a Lodge, appears to be unwarranted and unauthorized. Indeed, given the definition of lodge under the Zoning Code, it is doubtful that the nonresidential structure called a lodge by Terramor satisfies
the definition of lodge under the Zoning Code.While Terramor may argue that the additional structures and uses are accessory uses as defined in the Code, that argument is similarly without merit. The definitions of accessory uses are as follows: “Accessory use customarily incident to any uses listed herein, and on the same lot” and “Accessory use customarily incident to any of the uses listed herein, and NOT on the same lot.” Multiple residential buildings, a wellness tent, a swimming pool and wedding and special event venues, along with the multiple uses of the premises as proposed by Terramor, do not satisfy the definition of accessory use under the Saugerties Zoning Code.
In applying the Town Zoning Law to the Terramor Proposal, its application for a site plan approval and special use permit must be denied. At a minimum, given the serious questions as to whether Terramor’s application satisfies the requirements for a Special Use Permit (including whether the multiple structures and uses satisfy the definition of Accessory use) the application must be referred to the Zoning Board of Appeals for a determination before the application can proceed with Planning Board review.
In addition to the legal infirmities and questions as set forth above, there are numerous engineering and development shortcomings and issues which require a hard look at Terramor’s Proposal. Submitted along with this letter is correspondence from Sterling Environmental
Engineering, P.C. and principal Mark Millspaugh, detailing those concerns. As explained in Mr. Millspaugh’s analysis, a substantial amount of information is missing from the Terramor proposal and needs to be provided. Multiple approvals from multiple agencies are required, and thorough and detailed information must be provided by Terramor. Mr. Millspaugh has itemized missing information and items which need to be provided by Terramor, along with areas of concern for the Board’s consideration.Given the lack of satisfactory information, we reserve the right to submit further comments and analysis once the missing information is received.
A copy of this letter is being submitted electronically to all Planning Board Members for their review and consideration as well.
Very truly yours,
O’Connell and Aronowitz
By : _________________
Daniel J. Tuczinski
And here is the letter from the engineer
July 19, 2022
Daniel J. Tuczinski, Esq. O’Connell & Aronowitz 54 State Street, 9th Floor Albany, New York 12207Subject: Terramor Outdoor Resort, Saugerties, NY STERLING File #2022-49
Dear Mr. Tuczinski,
Sterling Environmental Engineering, P.C. (STERLING) has initiated a preliminary review of the Site Plan Application documents provided in support of the proposed Terramor Glamping project in the Town of Saugerties, New York. We offer the following preliminary comments.
General:
The proposed development is on two contiguous parcels totaling approximately 77 acres. The parcels will be combined into a single parcel in the MDR zone. The Zoning Code establishes permissible uses in the zone as set forth in the Schedule of Permittable Uses. A private Glamping facility is not an identified use of right. Lodging Places including “camps” are allowed subject to a Special Use Permit. This project as proposed appears to have multiple uses (i.e., a lodge with a restaurant, 75 camp sites, a house, employee dormitories). Clarity is needed to properly classify the use. Such may require a referral to the Zoning Board of Appeals (ZBA) for an interpretation. In addition to the general standards for Special Use Permits in §245-34, special standards for this use, described in §245-11, shall also be considered by the Planning Board in determining whether or not to grant the Special Use Permit. Additional information is needed to demonstrate the proposed project meets the required standards.The term “camp” is not defined in the Code nor are minimum standards provided for this type of multiple use facility. Design standards need to be considered for density of development, layout, occupancy, etc.
The project documents provided for review do not contain an analysis supporting the proposed density of 75 camping units plus the employee housing, lodge building, reception center, restaurant/bar, pavilion, etc. Accordingly, we were not able to confirm the proposed development density is consistent within the MDR zone and the Town Comprehensive Plan.
The application does not contain an analysis of development constraints to support the proposed density of development. Development density authorized by Special Use Permit should not be of greater density than a development of single family residences in the MDR after deducting areas of steep slopes, wetlands, floodplain, etc. Not all of the 77 acres is developable.
The application documents do not include a business plan of the proposed development and its operations. Will the restaurant, bar, pool and other amenities be available to the public? Or will use of the facilities be restricted to the guests taking lodging at the facility? This requires clarification as it will affect the traffic projections and overall density of the development. It will also affect the water and wastewater projections.
Similarly, more information is needed on the nature of events to be held. Will events be limited only to the glamping guests? Or will day passes be issued to non campers to attend events?
Some development is proposed on steep slopes. Site roadways are proposed at 9-10% grades in some locations. Road profiles indicate that 10 feet of road embankment must be constructed in a jurisdictional wetland to access the site.Alternative road configurations should be evaluated to avoid wetland disturbance.
Site Plan Application Form:
The Site Plan Application Form incorrectly states a building footprint of 24,672 square feet. This is not consistent based on the architectural drawings set submitted with the Site Plan which indicates a total of approximately 60,000 square feet of buildings including the 75 glamping units. The total non-pervious surfaces stated on the application form also appear incorrect. Non-pervious surfaces include all paved areas and total building footprint.Required Permits and Approvals:
Additional permitting and approvals are needed as follows: o Special Use Permit
- Water and Wastewater permits needed from NYSDEC and UCDOH
- NYSDEC and ACOE permits for stream disturbance and wetland Jurisdictional Determination
- NYSDOT curb cut permit and sight distance review o SPDES discharge permit
- SPDES construction general permit (Note: Coverage is not gained until all other permits and approvals are issued).
Additionally, an opinion may be required from the ZBA due to the multiple uses proposed. “Glamping” is not the same as Lodge, Camp and RV Park. It is not clear that glamping is consistent with lodging places eligible for a Special Use Permit.
Site Plan review pursuant to §245-33.C requires:
- Grading and drainage plan including areas of disturbance; o Building plans, elevations and materials;
- Location,type and screening details ofwaste disposalcontainers and outdoorstorage areas; o Traffic and circulation pattern, including pedestrian, golf cart, delivery and emergency vehicle circulation;
- Landscaping plans;
- Stormwater management plan; o Sign plan; and
- Lighting plans.
A review of the submitted documents does not confirm that a traffic and circulation plan is provided. Further, the fire department should be consulted regarding access for emergency vehicles, parking restrictions, onsite water sources, etc.
Wastewater:
Regarding the plans for treatment of wastewater, a SPDES permit is needed from the NYSDEC to discharge treated effluent to the perennial stream located onsite. An analysis of the assimilative capacity of the stream to handle the wastewater discharge is necessary.Additional analysis is also needed on the plans for water supply, including well yield testing and water quality testing to determine final treatment requirements. PFAS and PFOA have previously been detected in these wells. The design for the source, treatment and distribution systems needs to be submitted to the UCDOH for review and approval.
In addition to the above issues, the following additional items will need to be evaluated in accordance with SEQRA to determine potential significant environmental impacts.
Noise:
The following items will contribute to noise impacts, as the nearest residence is approximately 200 feet from the proposed development:
- Dog park
- Special events
- Construction phase
- Golf carts
- Tree removal
- Restaurant use on site
In consideration of the multiple uses and associated traffic, a noise study is warranted.
Traffic:
Recommendations to improve sight distance to the south include tree trimming and clearing south of the proposed site, shifting the 45-mph speed zone transition located near the site to a point 1,500 feet south of the site, and the installation of a radar speed feedback sign northbound in advance of the site. Additional analysis is needed to determine potential traffic impacts, especially with regard to events if additional staff is required. Traffic study made assumptions based on typical campgrounds that did not include staff.Alternative designs should be considered to reduce impacts to the jurisdictional wetland.
Habitat:
The Hudson Valley Resource Mapper indicates that the development area is a known important area for rare terrestrial animals, and contains wetlands and core forest that is important for sensitive wildlife.The site requires further investigations with respect to habitat for rare, threatened and endangered species.
Air Quality, Odors:
Wood campfires at the site will potentially negatively impact air quality at residences proximal to the site.Solid Waste:
Impacts regarding solid waste will need evaluation. Measures should be considered to bear-proof onsite waste containers.
Fire, Police, Emergency Medical Services:
Impacts to these services need to be evaluated. Local officials must confirm that access is appropriate for emergency response.Stormwater Water Pollution Prevention Plan (SWPPP):
The document provided to STERLING is incomplete. We will provide comments on the SWPPP separately.Please contact me if you have any questions or comments.
Very truly yours,
STERLING ENVIRONMENTAL ENGINEERING, P.C.
Mark P. Millspaugh, P.E. President

