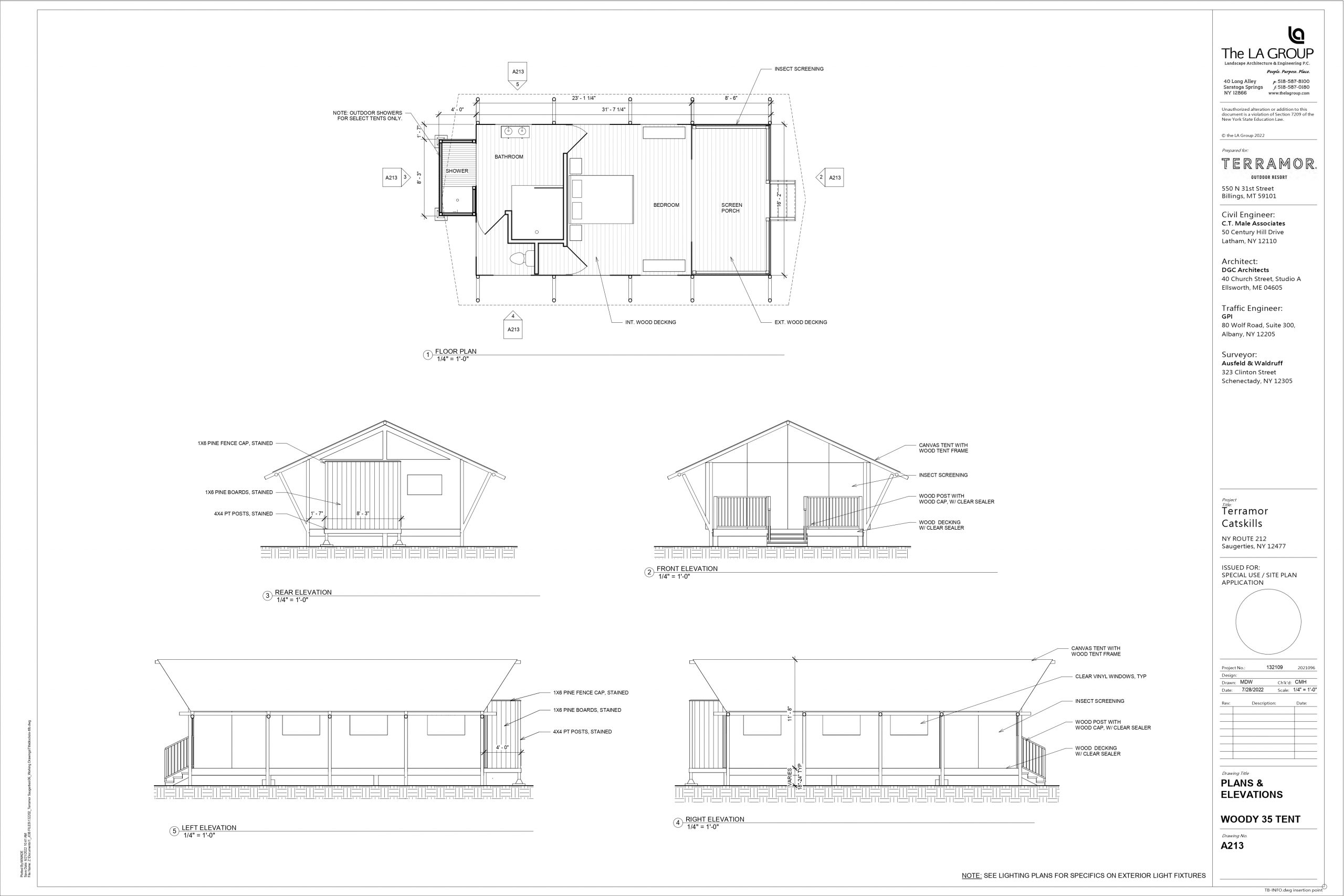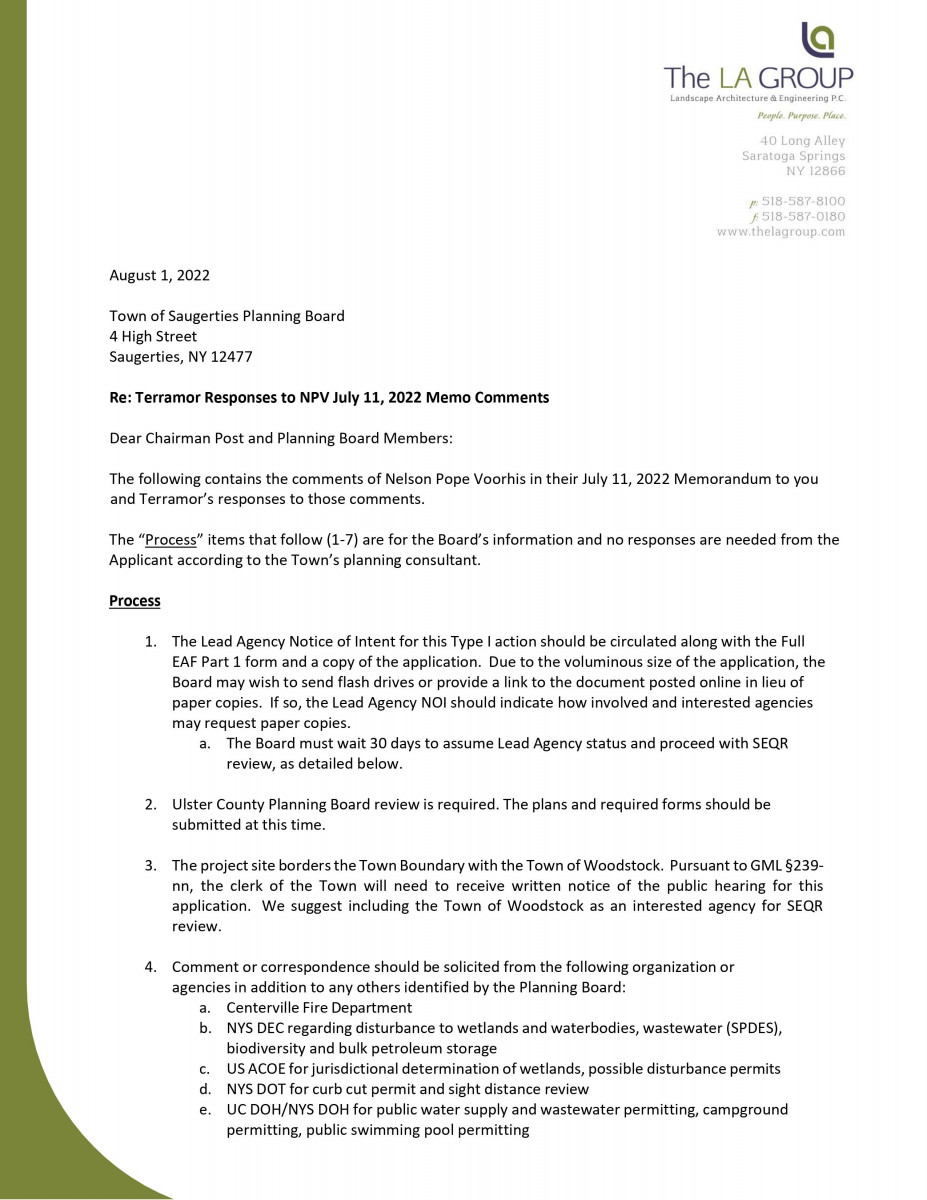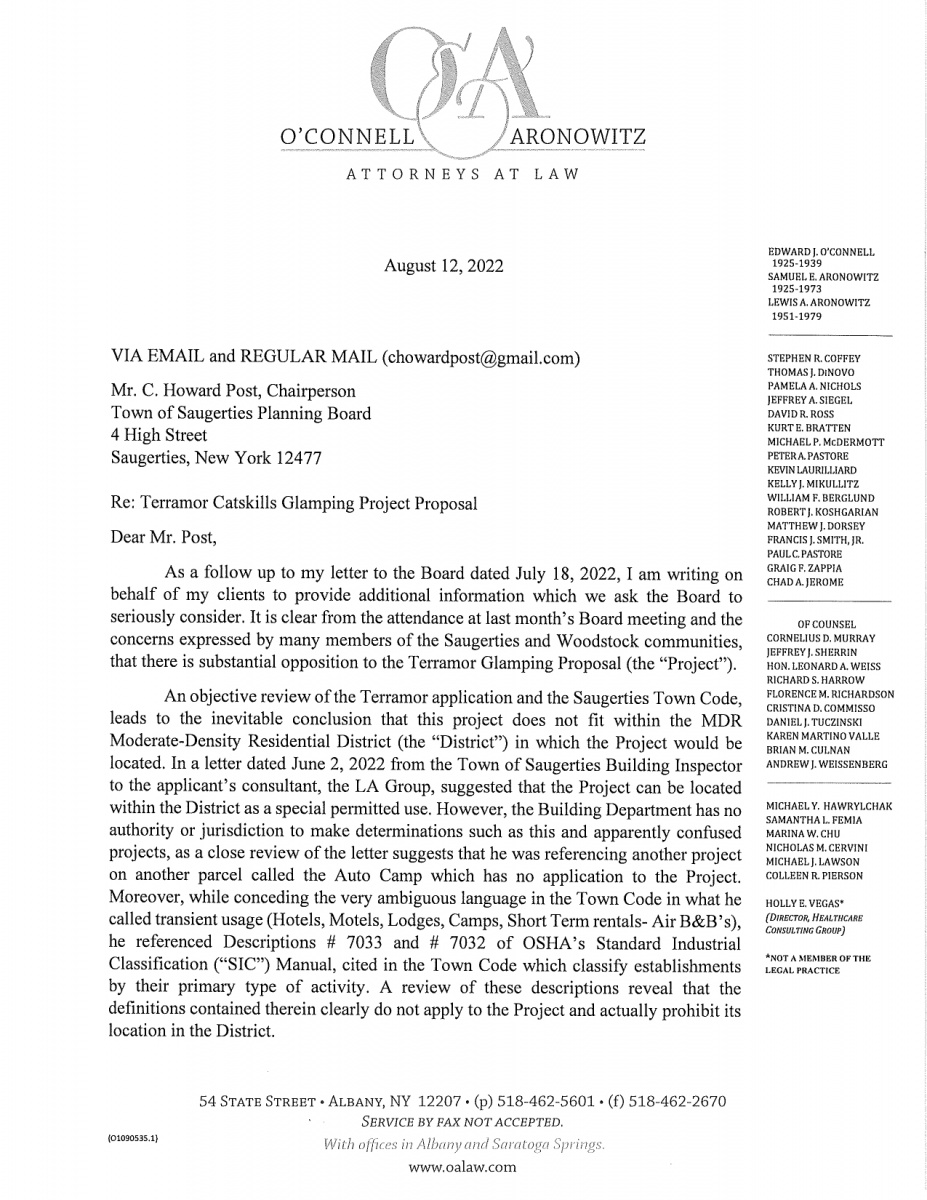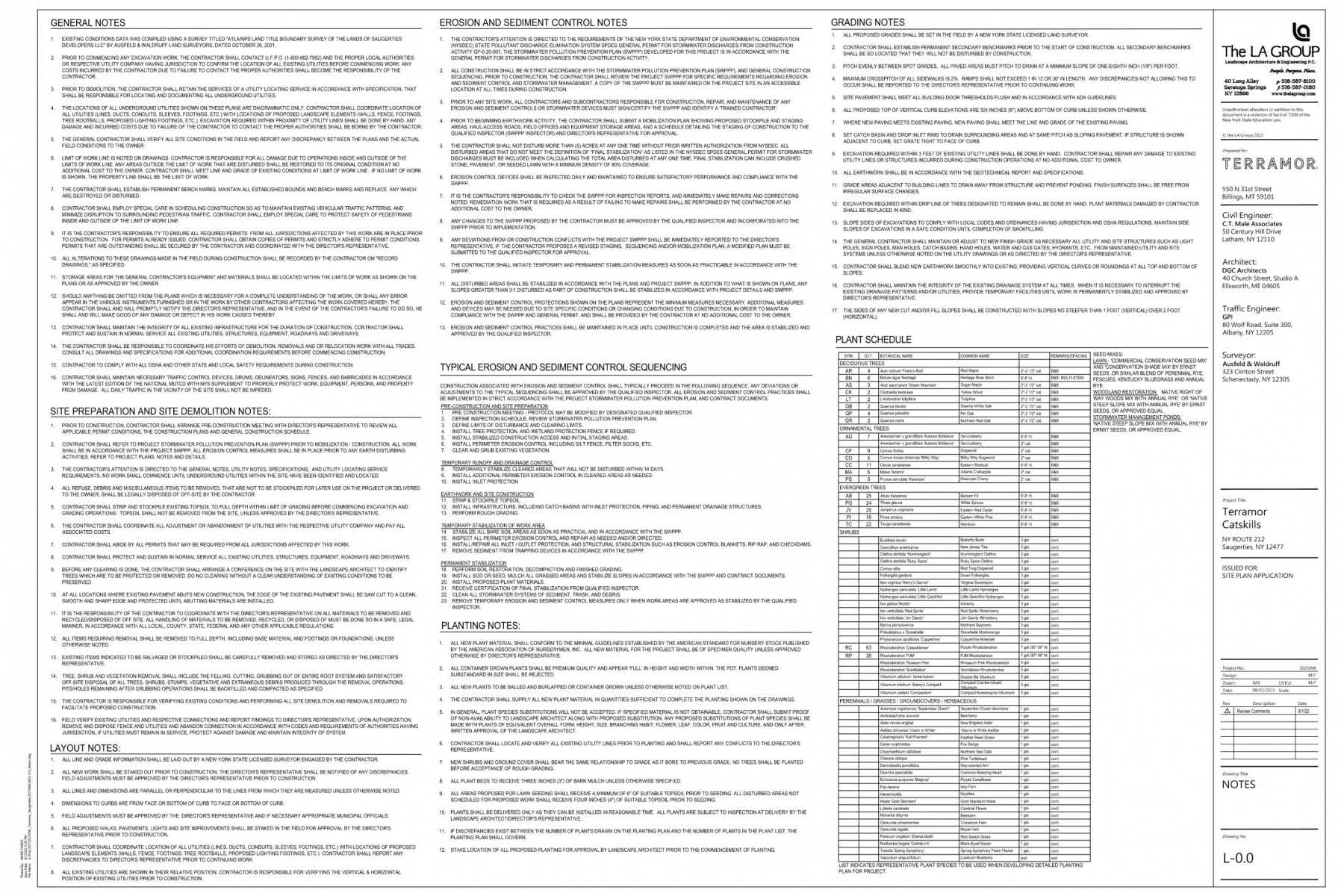Another catch-up post with new documents submitted to the Saugerties Planning Board. This brings us up to date on all documents submitted up until Monday August 22.
Most interesting, and relevant, is the Terramor submission with responses to the Town Consultants (NPV) comments. The NPV comments were dated at 07-11-2022 and the Terramor responses are dated 08-01-2022. This submission contains, among other things, many responses from Terramor to the NPV coments, and:
• Subdivision (lot consolidation) Application Form, surveyor’s Lot Consolidation Plan, and a separate envelope containing the subdivision application fee.
• General Site Plan Application Form – the application form submitted in July has been updated and is signed by the Applicant and by me.
• Alliance Source Testing proposal for conducting a Sound Impact Study
• Revised Water Supply and Treatment Basis of Design (BOD) Memo
• Revised Wastewater Collection and Treatment BOD Memo
• Program Information for Ducks Unlimited In Lieu Fee (ILF) Mitigation Program
• Revised FEAF Part 1
• Preliminary Construction Schedule
Finally, the submission includes revised maps which reflect Terramor’s adjustments following the Consultants’ comments.
We also have:
- A letter from the lawyer hired to oppose Terramor laying out further objections to the project, emphasizing the need for a submission to the ZBA and including further comments from the environmental consultants
- A letter from Terramor’s new lawyers asking for their appearance at the August Planning Board meeting to be postponed.
- A letter from Terramor explaining the many ways in which they have engaged with neighbours
- EDIT: Sept 1, 2022 Added the Saugerties Planning Board Minutes (final) from the July 19th 2022.
Original here: https://townsaugerties.digitaltowpath.org:10234/content/Generic/View/9:field=documents;/content/Documents/File/2539.pdf. And also archived locally on our site here: Saugerties-Planning-Board-Minutes-July-2022-final-2539 End edit
Here is the cover letter submitted with the Terramor responses. In this cover letter they simply lay out a précis of the submission’s contents:
Terramor Cover Letter for 08-02-2022 submission (pdf)
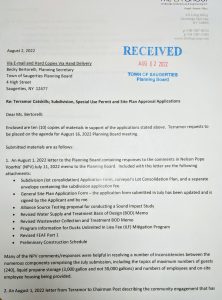
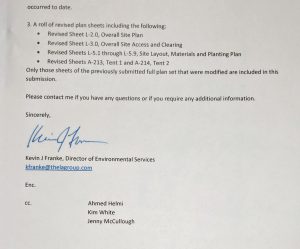
Here is the full .pdf of the Terramor response to the Town Consultants (“NPV”) comments from July 11 2022. (You can see those original NPV comments here)
Terramor Responses to 7-11-2022 NPV comments submitted 08-01-2022 (pdf)
And here is a gallery of all 65 pages in that submission
Here is the letter sent on August 12th by Daniel J. Tuczinski, the lawyer hired to oppose Terramor, to the Saugerties Planning Board laying out more reasons to be skeptical of Terramor’s Special Use Permit application. This letter also includes the environmental consultant’s most recent report.
Daniel-J-Tuczinski-Lawyer-Letter-to-Town-of-Saugerties-Planning-Board-08-12-2022 (pdf)
And here is a gallery of all 5 pages of the letter:
Daniel-J-Tuczinski-Lawyer-Letter-to-Town-of-Saugerties-Planning-Board-08-12-2022_page-0001
And here is the text of the letter. We include it here mostly for search purposes:
VIA EMAIL and REGULAR MAIL (chowardpost@gmail.com)
Mr. C. Howard Post, Chairperson Town of Saugerties Planning Board
4 High Street
Saugerties, New York 12477Re: Terramor Catskills Glamping Project Proposal
Dear Mr. Post,
As a follow up to my letter to the Board dated July 18, 2022, I am writing on behalf of my clients to provide additional information which we ask the Board to seriously consider. It is clear from the attendance at last month’s Board meeting and the concerns expressed by many members of the Saugerties and Woodstock communities, that there is substantial opposition to the Terramor Glamping Proposal (the “Project”).An objective review of the Terramor application and the Saugerties Town Code, leads to the inevitable conclusion that this project does not fit within the MDR Moderate-Density Residential District (the “District”) in which the Project would be located. In a letter dated June 2, 2022 from the Town of Saugerties Building Inspector to the applicant’s consultant, the LA Group, suggested that the Project can be located within the District as a special permitted use. However, the Building Department has no authority or jurisdiction to make determinations such as this and apparently confused projects, as a close review of the letter suggests that he was referencing another project on another parcel called the Auto Camp which has no application to the Project. Moreover, while conceding the very ambiguous language in the Town Code in what he called transient usage (Hotels, Motels, Lodges, Camps, Short Term rentals- Air B&B’s), he referenced Descriptions # 7033 and # 7032 of OSHA’s Standard Industrial Classification (“SIC”) Manual, cited in the Town Code which classify establishments by their primary type of activity. A review of these descriptions reveal that the definitions contained therein clearly do not apply to the Project and actually prohibit its location in the District.
The concession of the Building Inspector concerning the very ambiguous language in the Code concerning the definition of Lodges, Camps and the like, reinforces the need for this matter to be referred to the Zoning Board for an interpretation as to whether this project is prohibited within the District. While the applicant has chosen to argue that its project is entitled to a Special Use Permit and Site Plan Approval under the Code definition of Lodging Places, the corresponding category of uses are narrowly defined. Case law from the New York Supreme Court, Appellate Division is instructive on the procedure to be followed where there are pertinent ambiguities in a Zoning Code. In the case of Catskill Heritage Alliance, Inc. v. Crossroads Ventures, LLC, the Third Department opined that “to the extent that there were pertinent ambiguities in the zoning code, the Planning Board was obligated to request an interpretation from the Zoning Board of Appeals before rendering it’s determination.” 161 A.D. 3 1413, 1415, 77 N.Y.S. 3d 728,731 (2018).
While the definitions contained in the District regarding a Special Use Permit concerning lodging and camping are narrowly defined, the project proffered by Terramor is anything but. Terramor refers to itself as an “Outdoor Resort”, with multiple uses including 75 fixed station camping units, employee housing; lodging building which is not actually used for lodging; reception center, restaurant/bar, pavilion, and approximately 60,000 square feet of building. In short, under no reasonable interpretation does the foregoing “glamping” project fit within the applicable and narrow special use permit definitions for the District.
Beyond the legal arguments as to why the Project cannot proceed before the Planning Board at this time, there are numerous technical and environmental deficiencies which the Board needs to consider. Submitted herewith is a comment letter and report from Sterling Environmental Engineering, P.C. dated August 11, 2022 setting forth additional concerns. One of the insightful points made in the Sterling letter is that given the complexity of the application and numerous issues, the Planning Board should retain independent experts to conduct independent studies to assist it with the proper evaluation of the Project. It is not uncommon for planning boards to retain expert consultants at applicants’ expense, to assist it in assessing and reviewing the relevant issues associated with a project. While applicant has its own consultants who are presenting information to the Planning Board, they are obviously employed by Terramor whose objective is to secure the necessary approvals for its project. Accordingly, it cannot be argued that Terramor’s consultants are unbiased and independent. This was highlighted at the last Planning Board meeting when the findings and methodology employed by the Terramor traffic consultant were rightfully questioned and challenged by Planning Board members.
At the last Saugerties Planning Board meeting, the Board adopted a resolution sending out a Notice of Intent to act as lead agency in connection with the project. The involved agencies were identified by the applicant in its Environmental Assessment Form under B Government Approvals. The Town Zoning Board of Appeals is an entity listed under Government Approvals and for the reasons discussed herein, obligated to consider whether the definitions contained in the Zoning Code permit this project. However, Terramor omitted the Zoning Board of Appeals as an involved Agency whose approval (s) is required. Accordingly, a new Notice of Intent to act as lead agency should be send to the Zoning Board of Appeals at this time.
Finally, given the community concern and opposition to the Project as presently proposed, we respectfully request that the Planning Board consider the information and issues identified herein and in the Sterling Environmental letter and refer this matter to the Zoning Board of Appeals forthwith.
A copy of this letter is letter is being filed electronically with the Planning Board and being provided to all Planning Board Members for their review and consideration.
Thank you for your time and attention.
Very truly yours,
O’Connell and Aronowitz
By: Daniel J. Tuczinski
And here is the text of the most recent report from the environmental consultant
(TO:) Daniel J. Tuczinski, Esq. O’Connell & Aronowitz
Subject: Terramor Outdoor Resort, Saugerties, NY
STERLING File #2022-49Dear Mr. Tuczinski,
Sterling Environmental Engineering, P.C. (STERLING) has the following additional comments regarding the proposed Terramor Glamping project in the Town of Saugerties, New York.1. This is a complex application with multiple uses not expressly allowed under the zoning code. The property is zoned Moderate Density Residential (MDR) which authorizes single family residential with minimum lot size of 20,000 square feet (sf) if served with central sewers and wastewater treatment. The applicant represents that due to wetlands, steep slopes and other development constraints that only 19 acres are developable. Other uses authorized by Special Permit should not be of greater density than the single-family residential development that is of right.
2. The bulk table of the zoning code (see https://ecode360.com/attachment/SA2874/SA2874 245a%20Sch%20of%20Dist%20Use%20Reg.pdf) indicates that lodging places (including camps and RV parks), publicly operated campgrounds, and logging camps, may be authorized by Special Use permit. The Terramor project has not been demonstrated to fit into one of these categories. The project appears to present multiple uses that are not expressly authorized. It is recommended that the Planning Board obtain a Code zoning interpretation from the ZBA that the use(s) are appropriate in the MDR.
3. The complexity of the application warrants review by independent experts. It will be beneficial for the Planning Board to retain independent expertise to review the application materials and to conduct independent studies as appropriate.
Areas that the independent consultants should evaluate include the following:• Impact to the wetlands, habitats, wildlife corridors, rare, threatened and endangered species. An evaluation should be conducted of reasonable alternatives that would be less impactful to the wetlands;
• Traffic;
• Stormwater management, including full review by an independent stormwater expert of the Stormwater Pollution Prevention Plan (SWPPP); and
• Noise.STERLING is currently reviewing the SWPPP for the project to determine if there will be significant impacts from stormwater resulting from the project.
Additionally, the issues raised in our July 19, 2022 letter remain outstanding, including:
• A private Glamping facility is not an identified use of right. Clarity is needed to properly classify the use, which may require a referral to the Zoning Board of Appeals (ZBA) for an interpretation. Additional information is needed to demonstrate the proposed project meets the required standards. Additionally, an opinion may be required from the ZBA due to the multiple uses proposed.
• “Glamping” is not the same as Lodge, Camp and RV Park. It is not clear that glamping is consistent with lodging places eligible for a Special Use Permit.
• The project documents provided for review do not contain an analysis supporting the proposed density of 75 camping units plus the employee housing, lodge building, reception center, restaurant/bar, pavilion, etc. Development density authorized by Special Use Permit should not be of greater density than a development of single family residences in the MDR after deducting areas of steep slopes, wetlands, floodplain, etc. Not all of the 77 acres is developable.
• The application documents do not include a business plan of the proposed development and its operations. Will the restaurant, bar, pool and other amenities be available to the public? Or will use of the facilities be restricted to the guests taking lodging at the facility? This requires clarification as it will affect the traffic projections and overall density of the development. It will also affect the water and wastewater projections.
• Some development is proposed on steep slopes. Site roadways are proposed at 9-10% grades in some locations. Road profiles indicate that 10 feet of road embankment must be constructed in a jurisdictional wetland to access the site. Alternative road configurations should be evaluated to avoid wetland disturbance.
• The Site Plan Application Form incorrectly states a building footprint of 24,672 square feet. This is not consistent based on the architectural drawings set submitted with the Site Plan which indicates a total of approximately 60,000 square feet of buildings including the 75 glamping units. The total non-pervious surfaces stated on the application form also appear incorrect. Non-pervious surfaces include all paved areas and total building footprint.
• A review of the submitted documents does not confirm that a traffic and circulation plan is provided. Further, the fire department should be consulted regarding access for emergency vehicles, parking restrictions, onsite water sources, etc.
• Regarding the plans for treatment of wastewater, a SPDES permit is needed from the NYSDEC to discharge treated effluent to the perennial stream located onsite. An analysis of the assimilative capacity of the stream to handle the wastewater discharge is necessary.
• Additional analysis is also needed on the plans for water supply, including well yield testing and water quality testing to determine final treatment requirements. PFAS and PFOA have previously been detected in these wells. The design for the source, treatment and distribution systems needs to be submitted to the UCDOH for review and approval.
• The nearest residence is approximately 200 feet from the proposed development. In consideration of the multiple uses and associated traffic, a noise study is warranted.
• Additional analysis is needed to determine potential traffic impacts, especially with regard to events if additional staff is required. Traffic study made assumptions based on typical campgrounds that did not include staff. The traffic study should be performed during typical summer months.
• The Hudson Valley Resource Mapper indicates that the development area is a known important area for rare terrestrial animals, and contains wetlands and core forest that is important for sensitive wildlife. The site requires further investigations with respect to habitat for rare, threatened and endangered species.Please contact me if you have any questions or comments.
Very truly yours,
STERLING ENVIRONMENTAL ENGINEERING, P.C.Mark P. Millspaugh, P.E.
President Mark.Millsmaugh@sterlingenvironmental.com
Here is the letter from Terramor’s new lawyers asking for their appearance at the August Saugerties Planning Board meeting to be adjourned:
WHITEMAN-OSTERMAN-letter-to-planning-board-08-12-2022
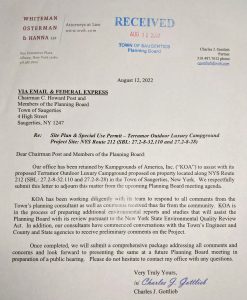
Here is the letter from Terramor to the Saugerties Planning Board outlining all the community outreach they have done to date:
Terramor-Letter-to-Chairman-Post-8-1-22 (pdf)
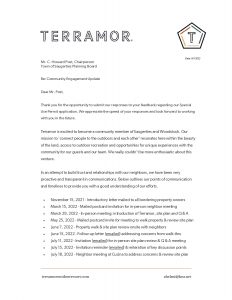
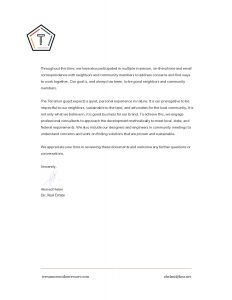
Finally, we have the revised sheets from the project. These versions of these specific sheets now supersede the sheets originally part of the initial July 1st Special Use Permit application (which you can see here). Note that these items are called “sheets” because they include architectural drawings in addition to maps. This particular set of revised sheets includes new drawings of the two types of tents proposed.
Terramor-Revised-Plan-Sheets-08-01-2022 (very large 14.4 mb pdf with 14 pages)
Here is a picture of the newly revised site plan dated August 1 2022 (click through for larger version)
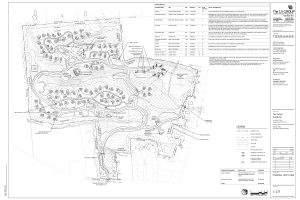
And here is a gallery of all the newly submitted sheets. (Note: These are only sheets which have changed in the August 1 submission)

